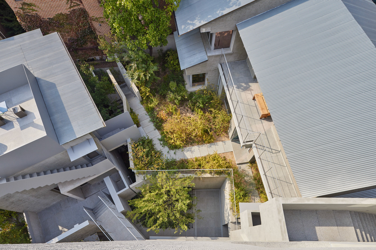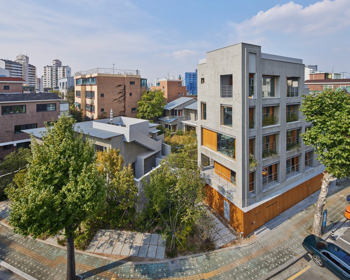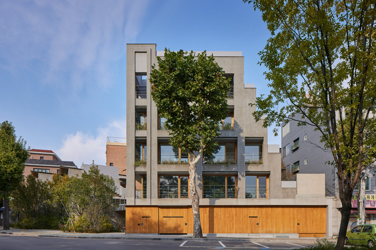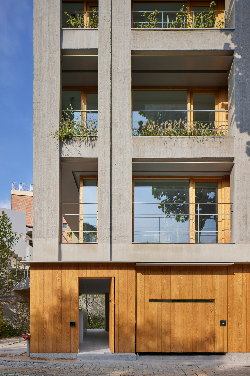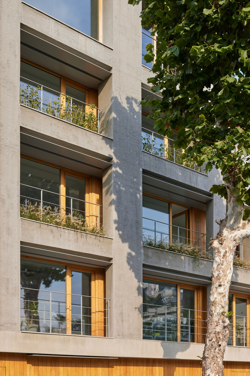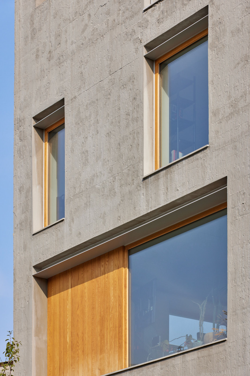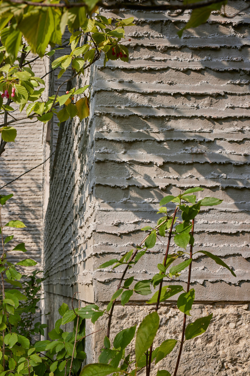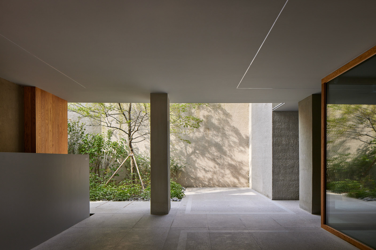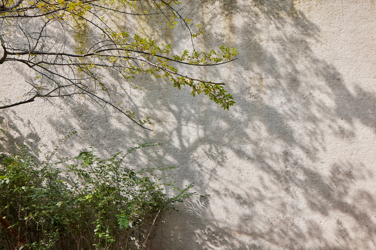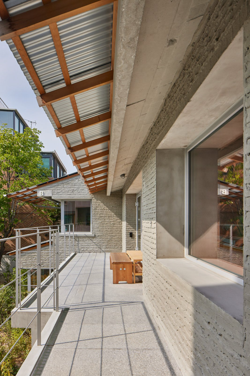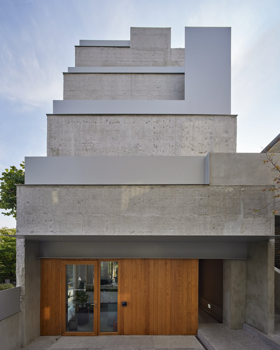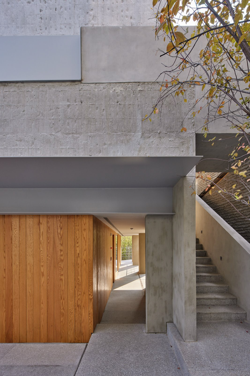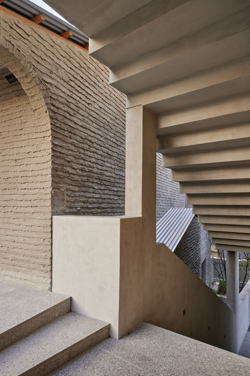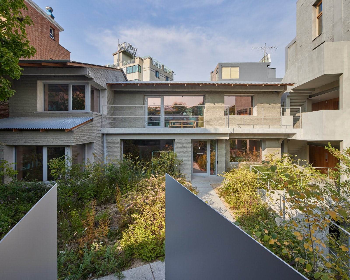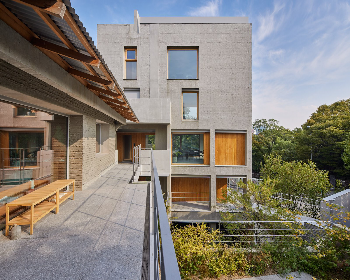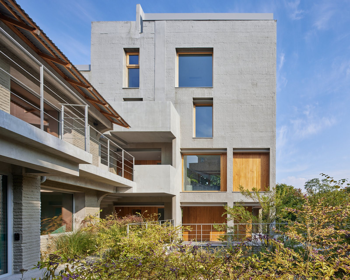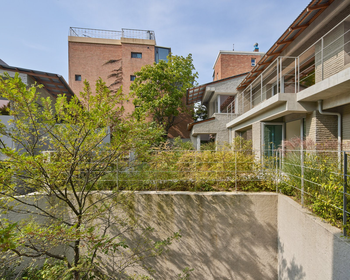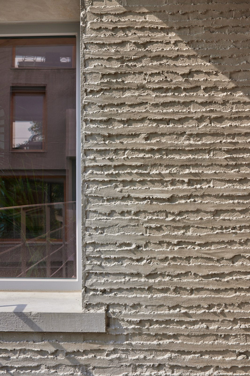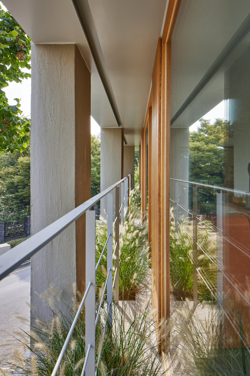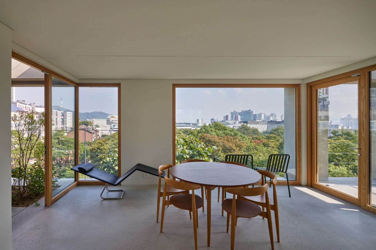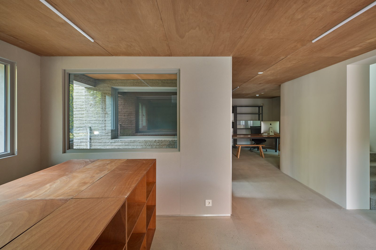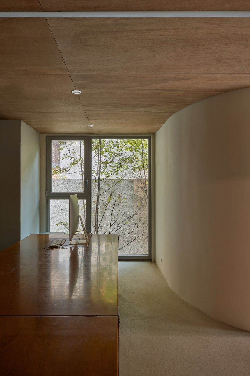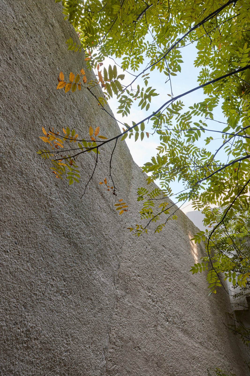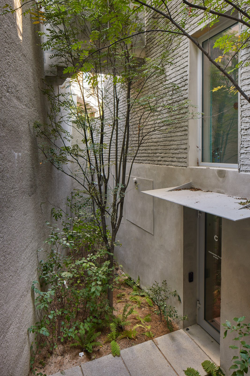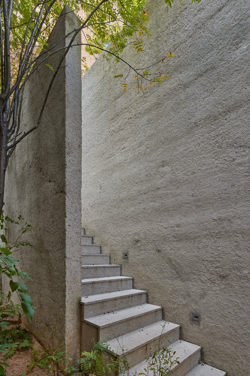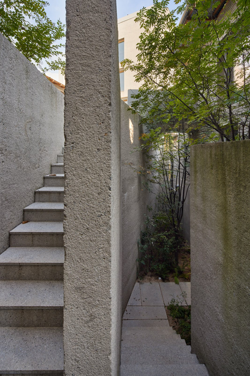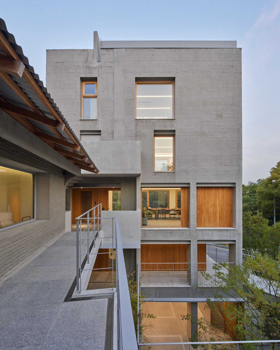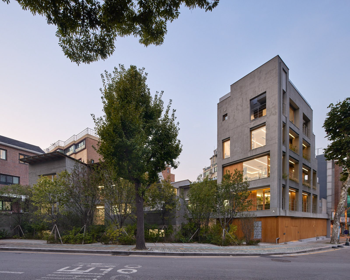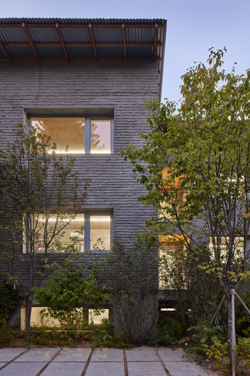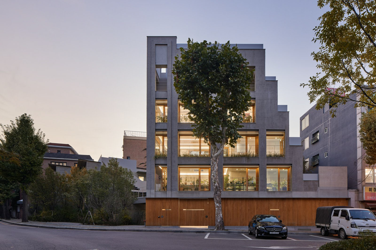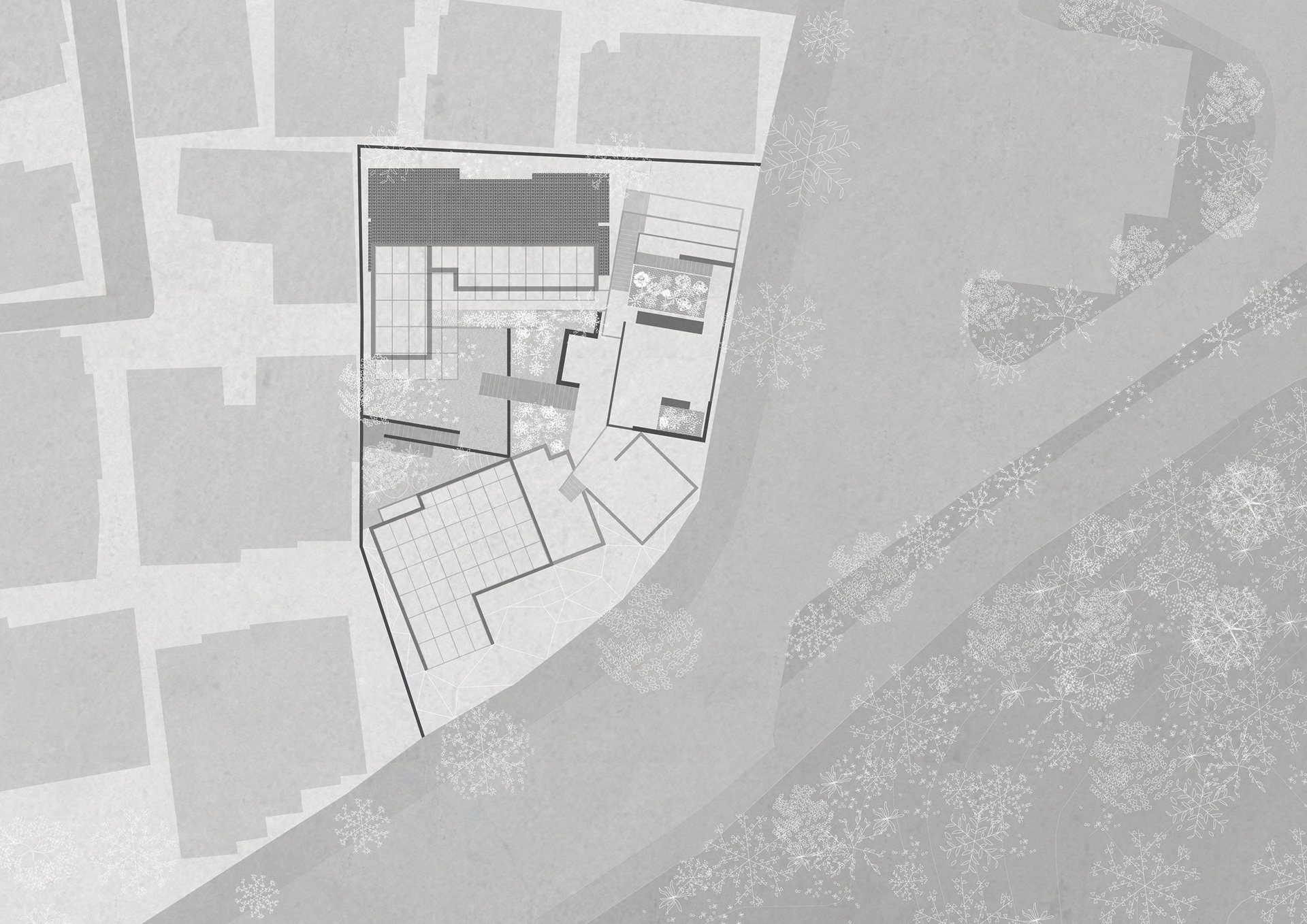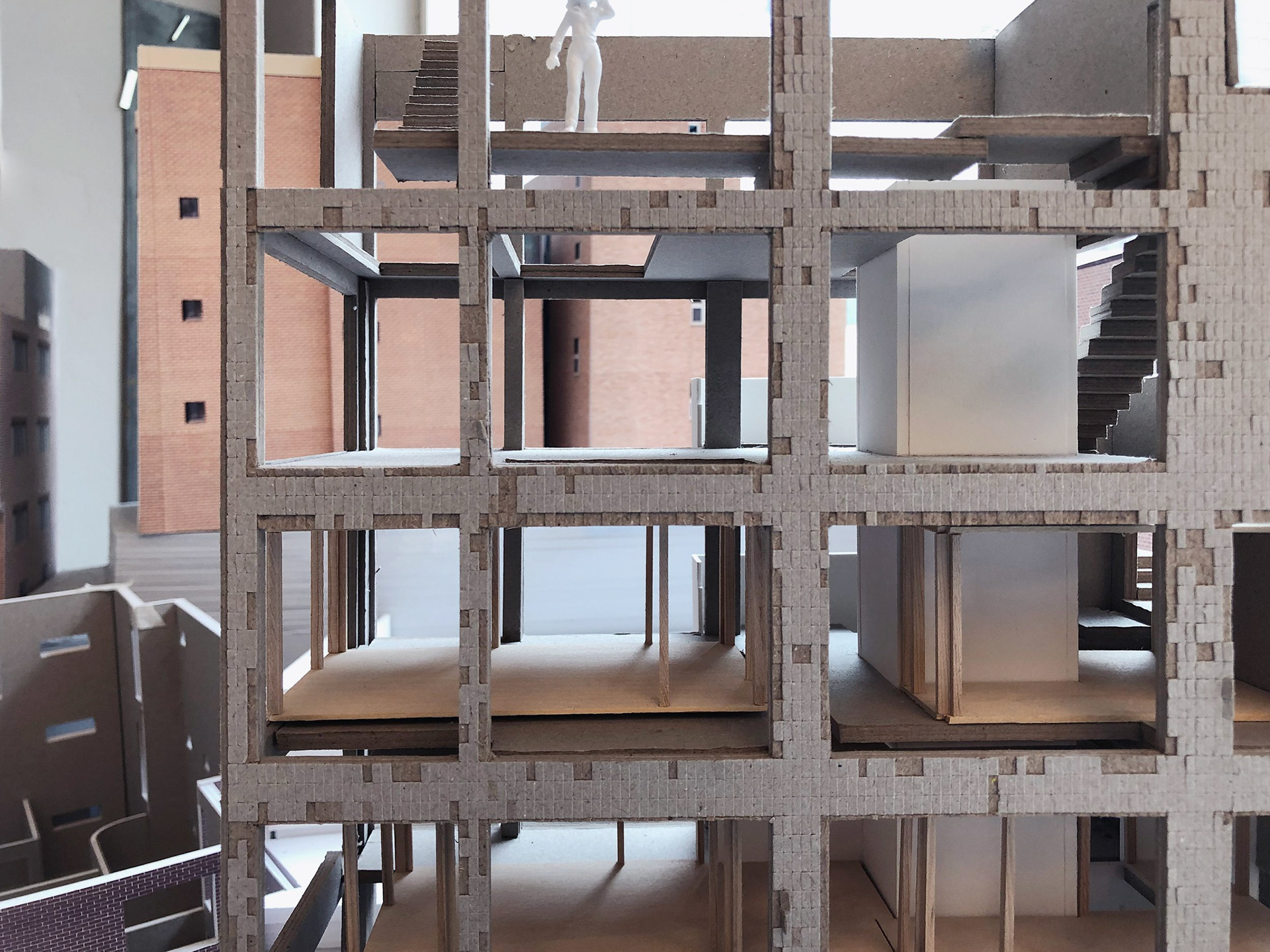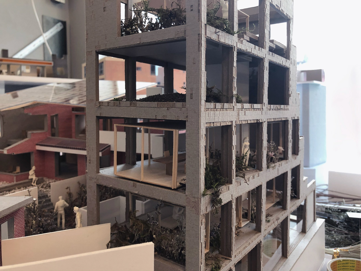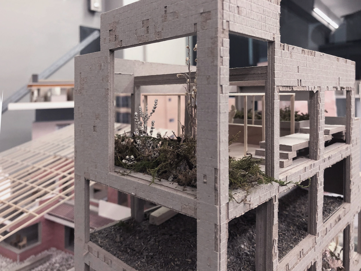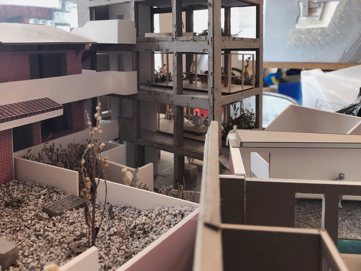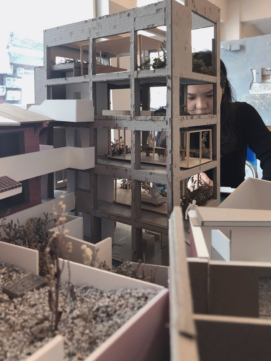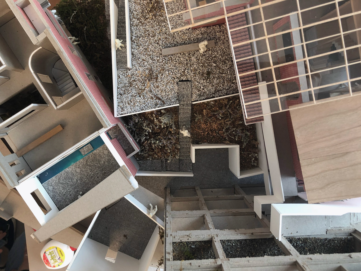Creating a village within a village, alongside the park
HyoChang-dong is the rooftop of Seoul. Nothing hinders the panoramic view of the rooftop on top of the 5 story building. The site is located on the north side of HyoChang Park, where Yongsan-gu and Mapo-gu meet. As an old residential area in a city, the place holds a sense of community. Fascinated by the “Vintage beauty” of the 3 buildings on the site, the client wanted to create a village within this ‘Village’. With a lively, diverse, and fit to scale district, we tried to organize a “Town organism, intimate to everyday life”.
The purpose of the remodeling was to accommodate the existing structure of the village and provide uniqueness. Although the 3 buildings have different construction dates, purposes, material uses, and operations, we wanted them to have organic relationships. In a refurbishment project, according to its conditions and limits, constant decisions have to be made during the design and construction phase. Therefore, delicacy, solidity, and refinement is key to a refurbishment project.
We tried to emphasize the individual characteristics of each building and reveal the integrated uses through landscape and circulation. The interior and the exterior continually associates through the corridor, bridge, stairs that locate themselves in between the architectures. The various building floors and site levels connect seamlessly. The 2nd and 3rd floor of A building connects to the 1st and 2nd floor corridor of building B. The 1st floor garden of building B connects to the 2nd floor of building C, and the 1st floor of building C connects to the 2nd floor of the building A with each individual bridges. The landscapes encountered through the circulating path is an important medium that connects these three buildings.
Built in 1971, building B is a detached house with a private front garden located in the innermost part of the site. Building A, in direct contact with the pedestrian road, has the largest floor area and had retail use. Building C, built in 1989, is a typical Korean multiplex housing. Although separated by walls due to their different uses, they are subtly intertwined by the building B’s main entrance, located between the A and C building.
By removing the external tiles of A building, The texture and pattern is emphasized. Taking down non-load bearing walls, structural modules are exposed and the unique shape and proportion are maintained. Responding vertically to the HyoChang park’s landscape, plant boxes were plotted on the balconies. For building B and C, exterior and the interior is connected by making use of the existing composition without excessive structural adjustments.
Mock-up of different mortar color, joint, and texture, we were able to finish the existing red bricks with unique mortar joints. The façade accommodates a collection of carefully selected color, texture, pattern, and corrugated steel. The 3 intricate buildings hurdle it’s complex form and completes to a village.
The external spaces of the site and the façade is filled with various plants and herbaceous. It faces and encounters the HyoChang park’s vast vegetation and expand in tandem. In the Queen Mama village, no spaces are in the same scale, nor in section. Every space is unique and has different conditions. We hope this village will accommodate various shops and breeds a rich sustainable contents.
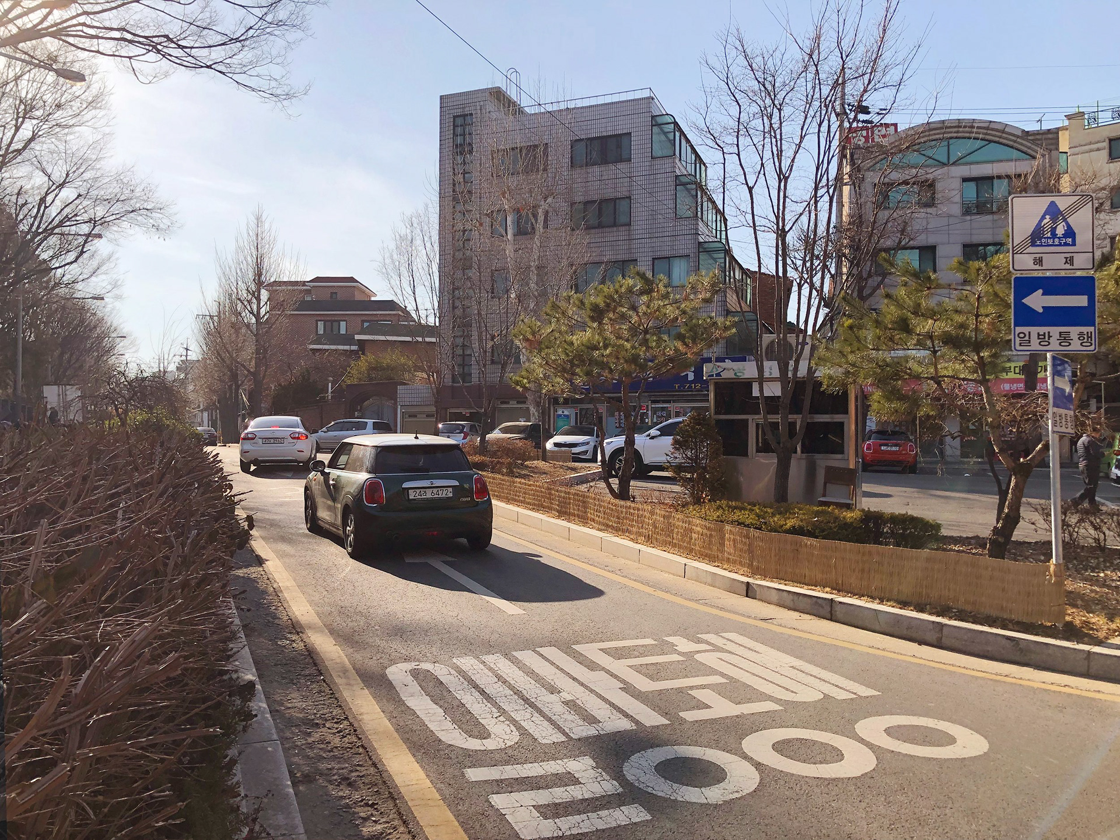
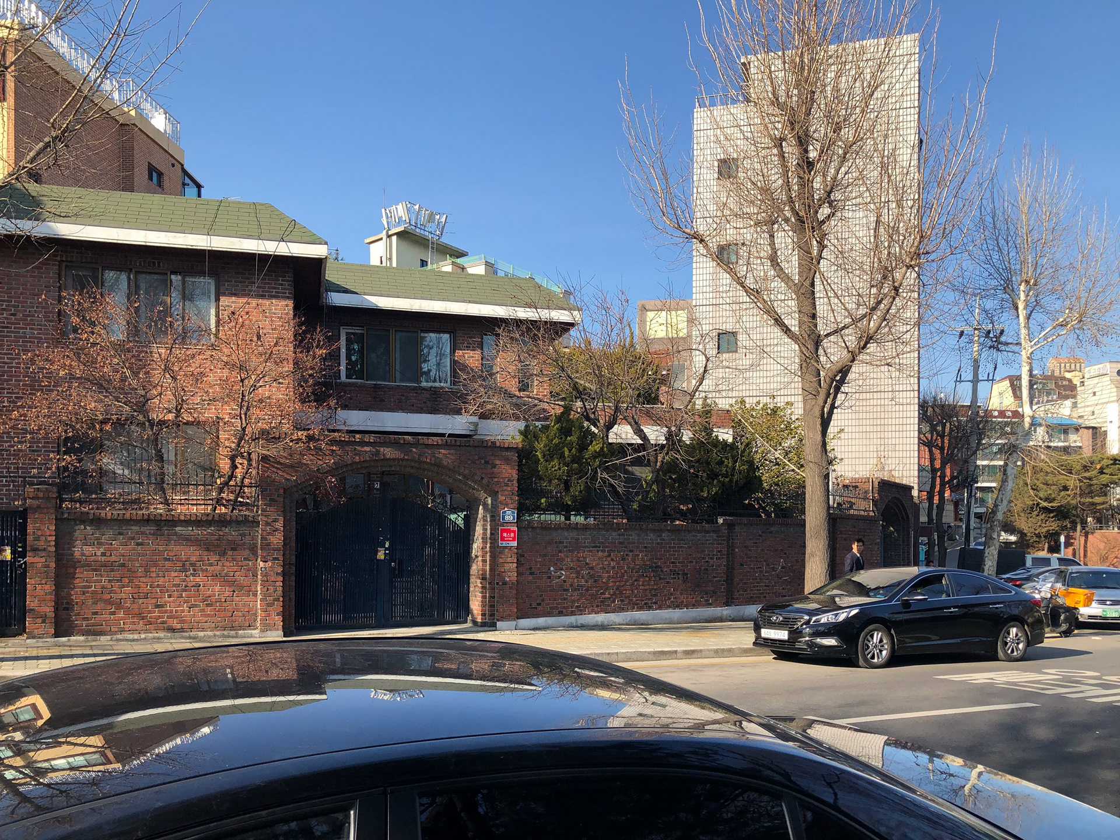
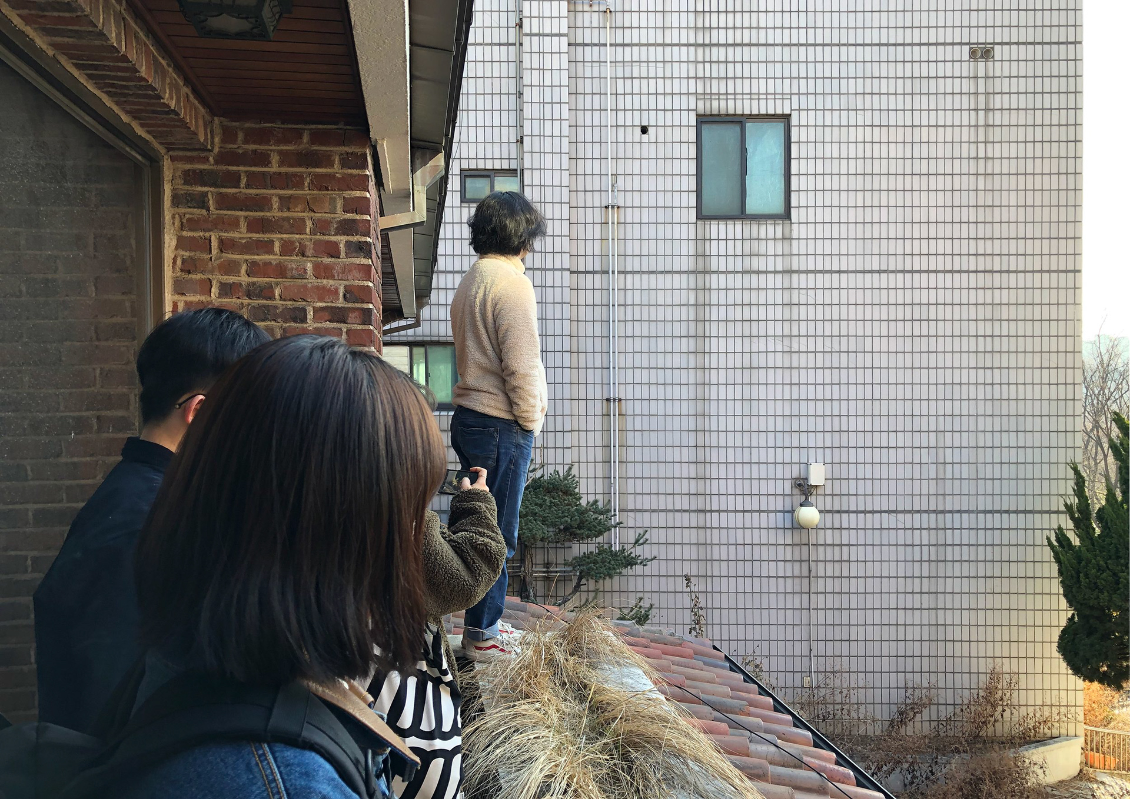
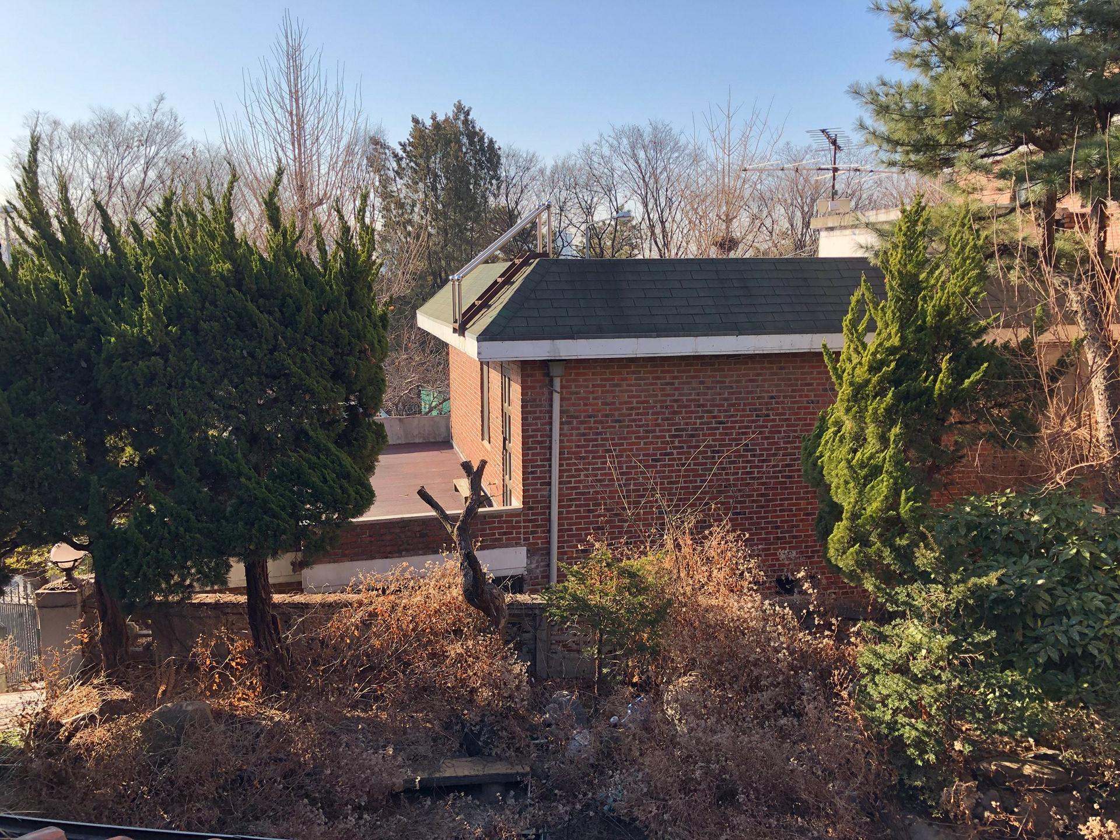
Location Hyochang-dong, Yongsan-gu, Seoul
Program Mixed-use
Site area 460.4㎡ / 263.6㎡
Building area 265.79㎡ / 116.19㎡
Gross floor area 716.42㎡ / 273.9㎡
Building to land ratio 57.73% / 44.08%
Floor area ratio 123.92% / 62.08%
Building scope B1 - 5F / B1 - 2F
Structure RC, Brick structure
Exterior finish Cement paste, Oak panel,
Exposed concrete dabbed finish
Interior finish Paint, Plywood
Construction TCM Global
Client QUEENMAMA
Design period 2018.12 - 2020.2
Construction period 2020.2 - 2021.12
Collaboration design studio loci
Photographer Kyung Roh
Seoul Architecture Award 2022 Prize Winner
