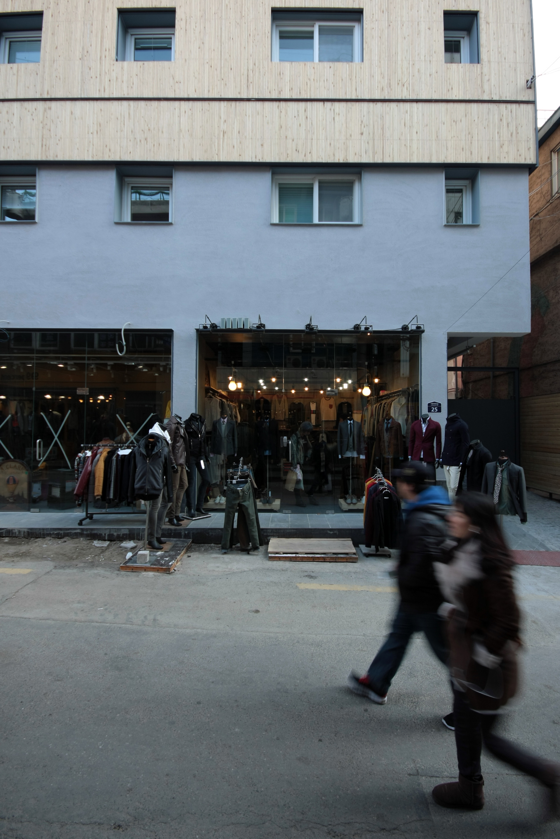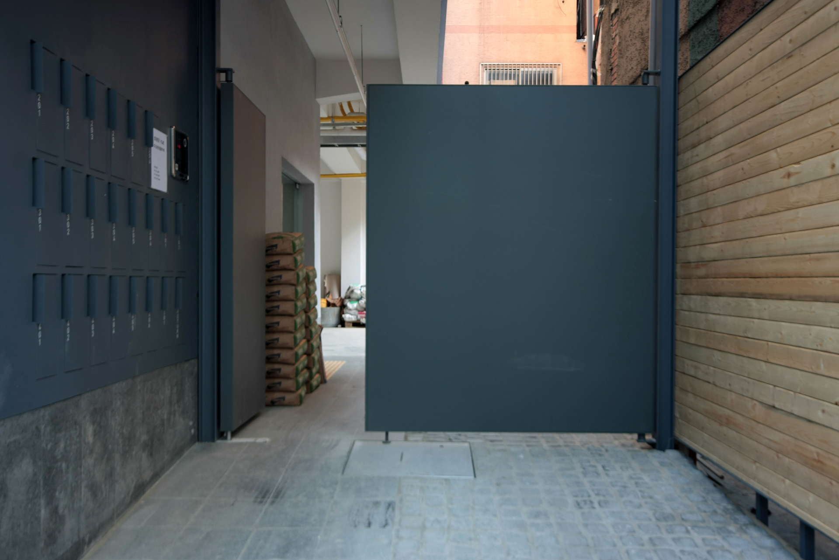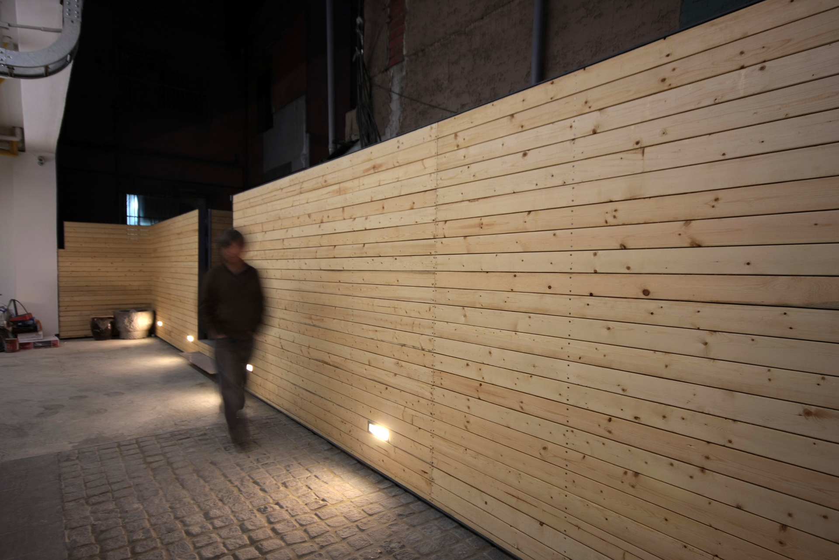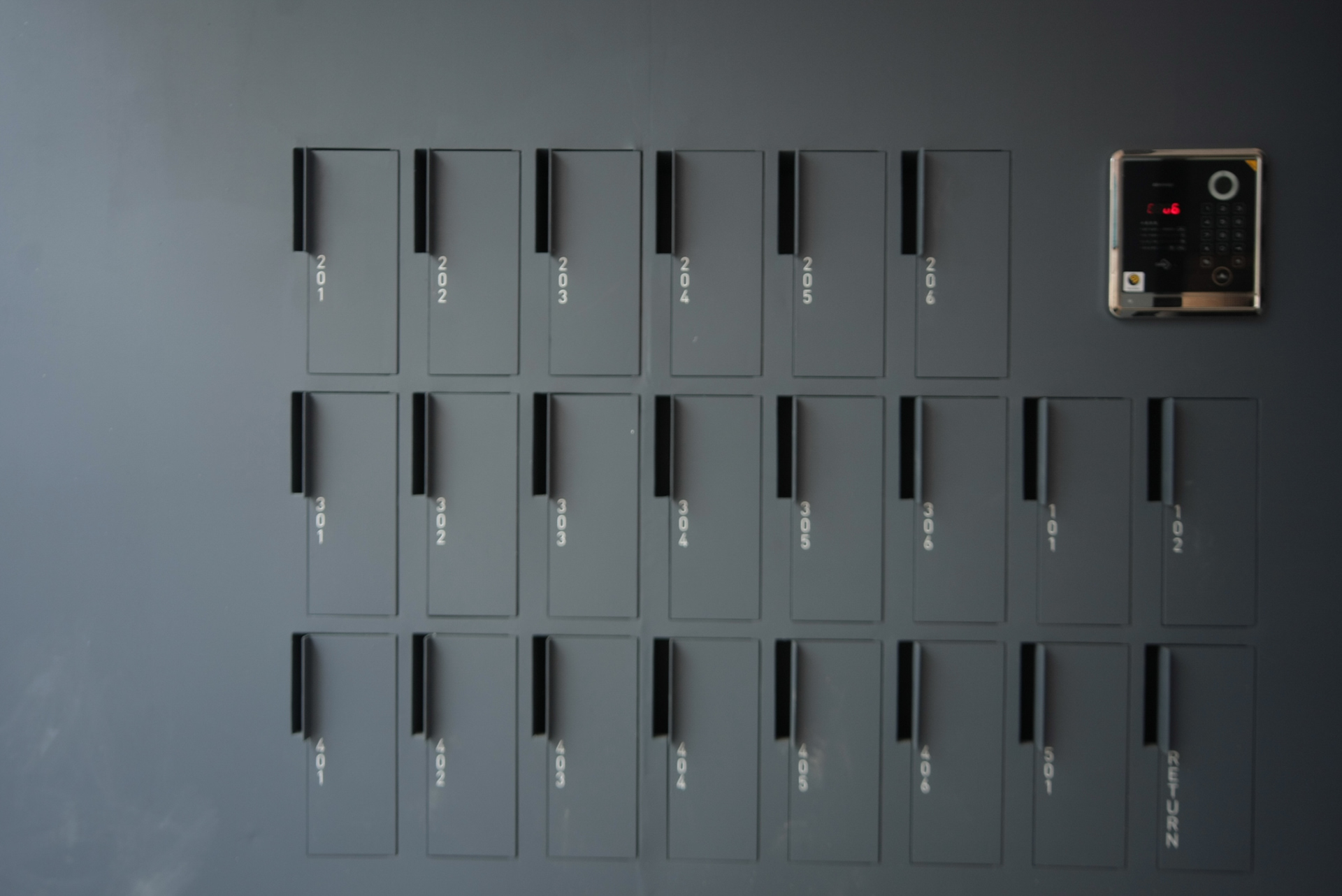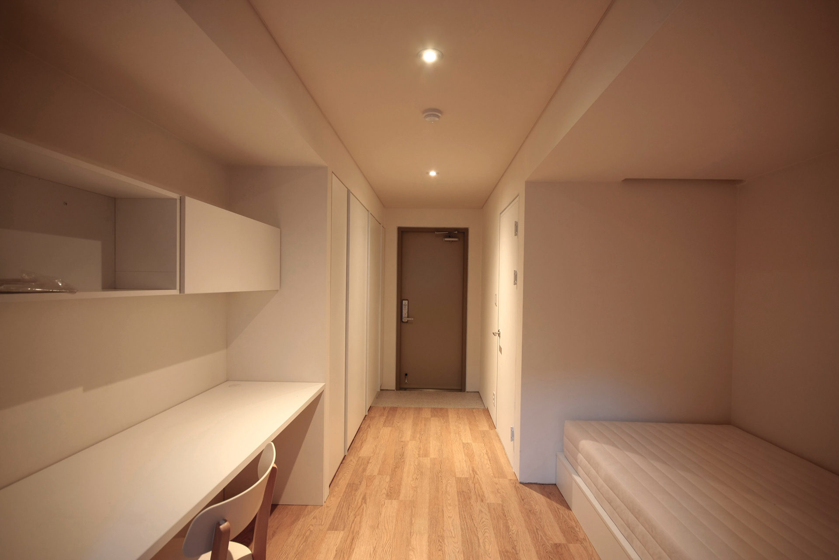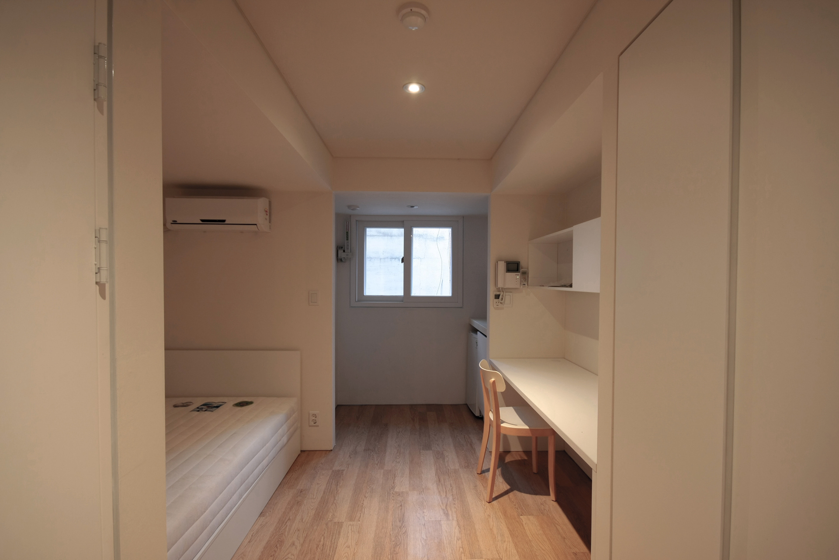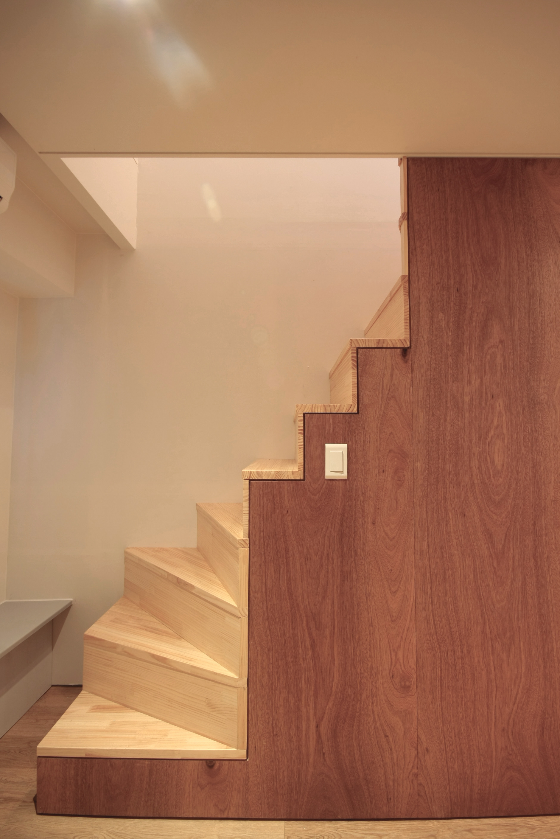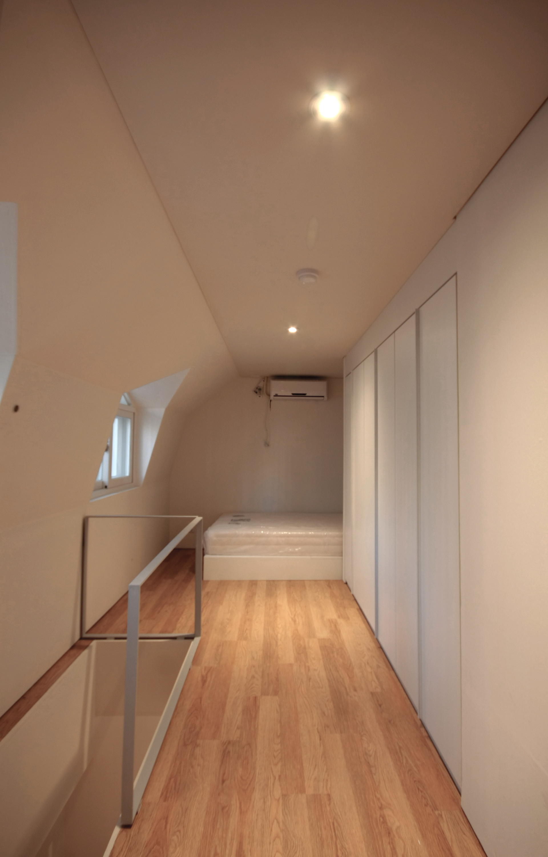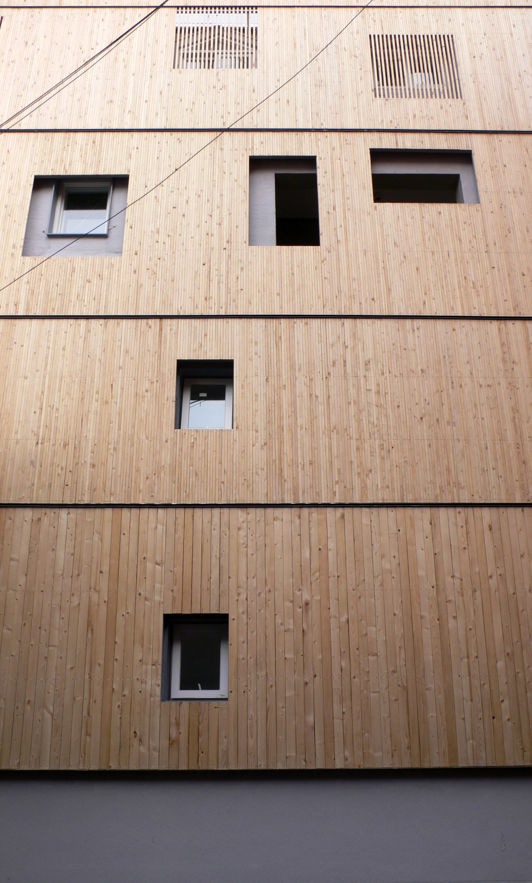
Location Daehyeon-dong, Seodaemun-gu, Seoul, Korea
Program Residence, Retail Store
Site area 206.20㎡
Building area 122㎡
Gross floor area 642.34㎡
Building to land ratio 59.36%
Floor area ratio 252.15%
Building scope B1 - 5F
Exterior finish STO, Wood, Stone
Interior finish Paint, Wall paper
Construction YIINSIGAK
Graphics moldproject
Photo Cho Jae Yong
Client Jung Woon Hee
Design period 2011. 7 - 2011. 9
Construction period 2011. 10 - 2012. 3
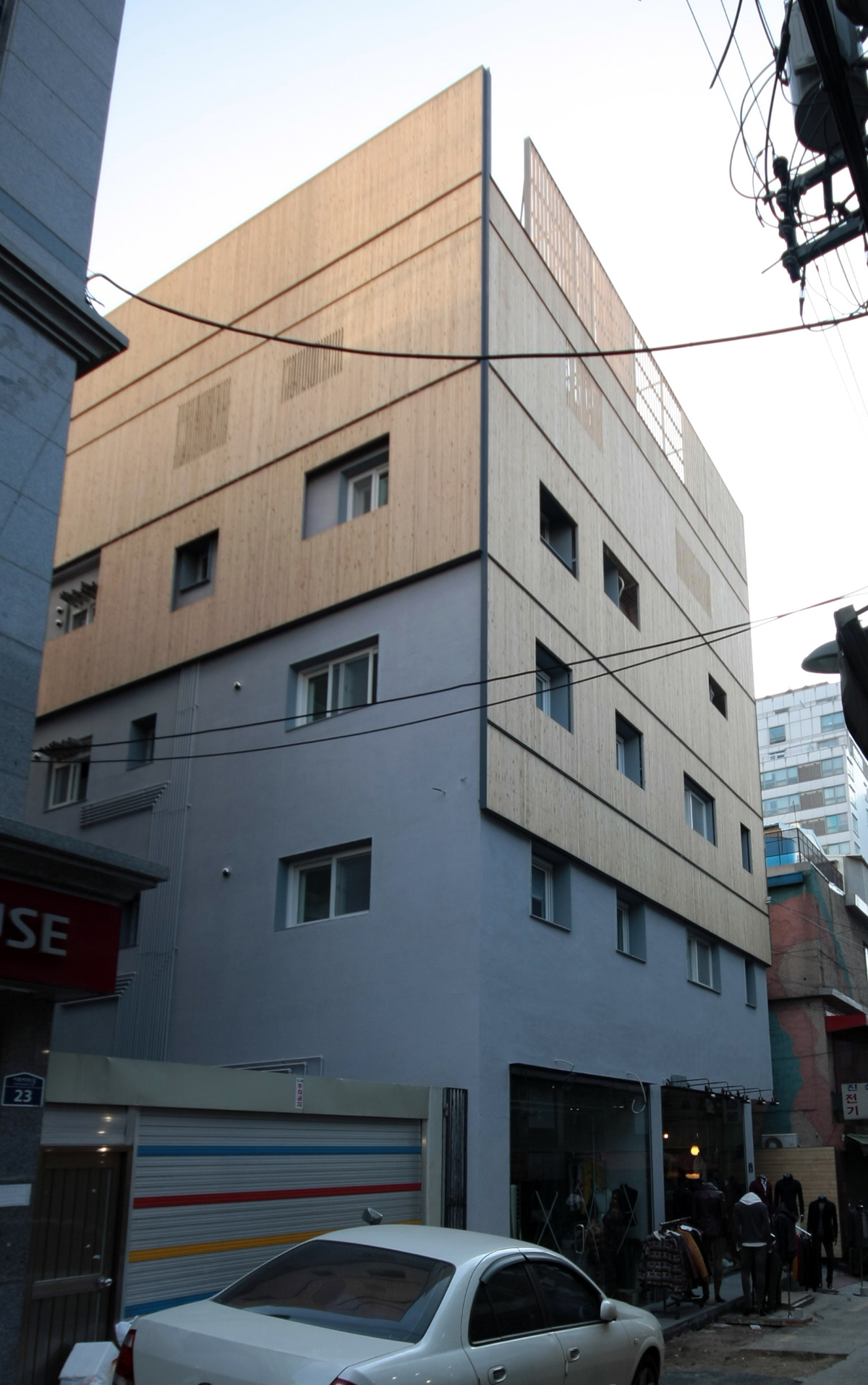
Location Daehyeon-dong, Seodaemun-gu, Seoul, Korea
Program Residence, Retail Store
Site area 206.20㎡
Building area 122㎡
Gross floor area 642.34㎡
Building to land ratio 59.36%
Floor area ratio 252.15%
Building scope B1 - 5F
Exterior finish STO, Wood, Stone
Interior finish Paint, Wall paper
Construction YIINSIGAK
Graphics moldproject
Photo Cho Jae Yong
Client Jung Woon Hee
Design period 2011. 7 - 2011. 9
Construction period 2011. 10 - 2012. 3
